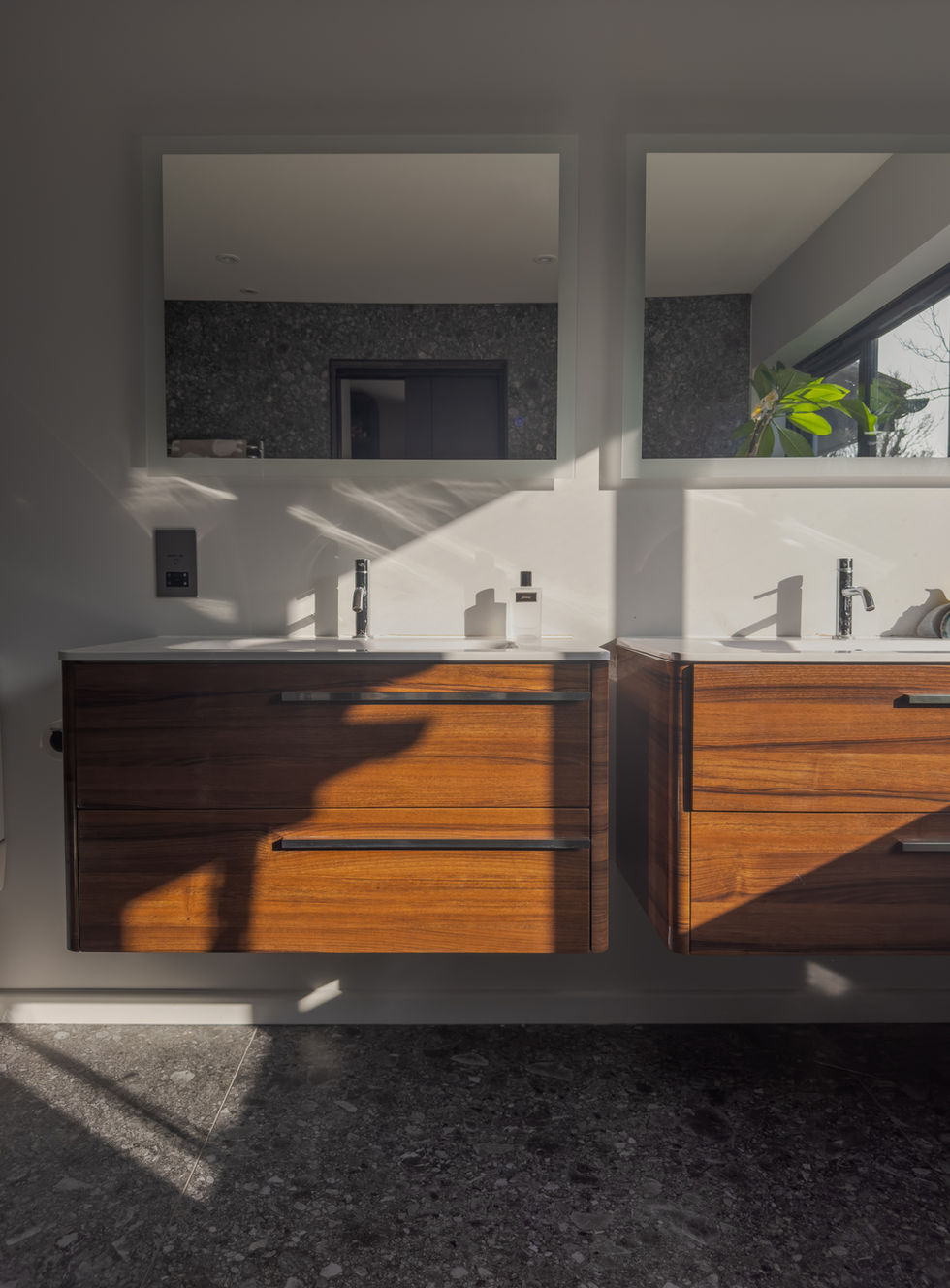Create Your First Project
Start adding your projects to your portfolio. Click on "Manage Projects" to get started
Skyfall
Project type
Interior Design
Date
2021
Location
Angmering, East Preston
I started working with this client from the very beginning of their renovation project, which meant we were able to confirm majority of the design and details before the works had started. Looking for a cohesive interior design scheme that would bring warmth, flow and a sense of refined luxury throughout the home, the clients were making this their forever home and wanted to have every detail considered.
The brief was for a contemporary, minimal design with a muted monochrome palette — one that felt luxurious and elegant, with subtle nods to the grandeur often seen in modern American interiors. The architecture and layout of the home formed the foundation for the design, with a focus on clean lines, practical flow and purposeful choices.
Although the base finishes and structure leaned towards a masculine, harder palette — with darker stone, greys, and strong contrasts — carefully layered warm textures and softer tones through lighting, furniture and curtains helped balance the scheme and introduced a welcoming, liveable quality essential for a family home.
The kitchen was the first space to be designed, and the palette established here became the guiding thread for the rest of the property. From the walnut timber cabinetry to the veined stone flooring, these materials and finishes reappear throughout the living, dining and bathroom spaces to create a strong sense of unity and flow.
Subtle design echoes and shared materials were considered at every stage; glass panel doors mirror the stairwell glazing, tiled hearths echo the finishes in the bathrooms, the textured feature wall in the entrance matches the ensuite shower.
Brass accent detailing was introduced to add a touch of warmth and sophistication to the cooler, monochrome base. These highlights elevate the space, creating a sense of luxe that ties in beautifully with the clients’ vision.
This was a full-scope interior design project — covering everything from spatial planning and built-in carpentry, fireplace and staircase design, lighting plans, curtain treatments, furniture specification and decorative finishes. Every detail, from the ironmongery and door finishes to window frames and electrical layouts, was carefully considered to ensure a layered, cohesive and beautifully finished home.



















